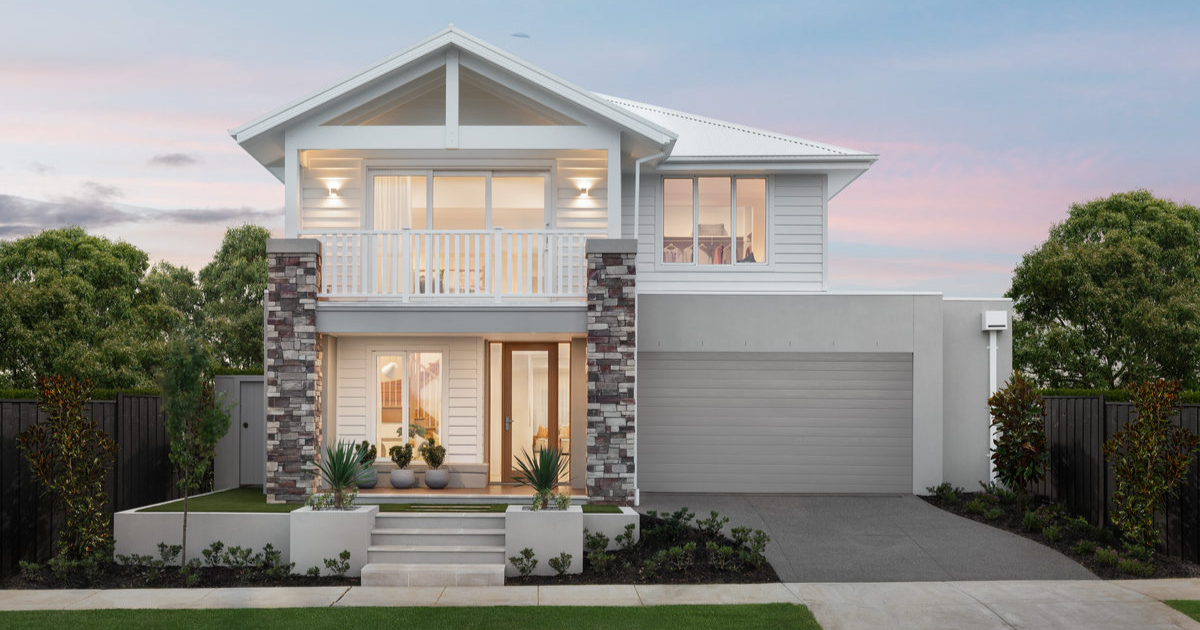Triple-fronted Edwardian gem
Contemporary family living in one of Geelong’s best locations is for sale at Newtown.
This triple-fronted Edwardian home at 48 Skene Street, designed by DE atelier Architects and crafted by Silvercon Constructions, presents a stylish home that has enjoyed a high-quality renovation.

The home offers easy access to Pakington Street, Kardinia Park and key transport routes, and is also near some of the city’s best schools.
High square-set and character cornice ceilings elevate the interiors, complemented by hardwood and polished concrete flooring.

The open plan living/dining/kitchen area provides a spacious setting, flowing to the north-facing entertaining area with undercover alfresco space equipped with a barbecue gas connection.
The gourmet kitchen boasts stone benchtops, a butler’s pantry, and top-of-the-line Miele and Sub-Zero appliances.

Hydronic heating and refrigerated cooling ensure year-round comfort.
The master bedroom offers built-in robes and an ensuite.
Additional features include three bedrooms, a home office/rumpus room, exquisite stone benchtops in the bathrooms, and a backyard complete with established lemon tree.

Complete with a remote triple garage accessed via a rear lane, this exceptional residence embodies contemporary elegance and family bliss in Newtown.
Buxton Newtown is selling this property for an expected price between $2.65 million and $2.85 million.


















