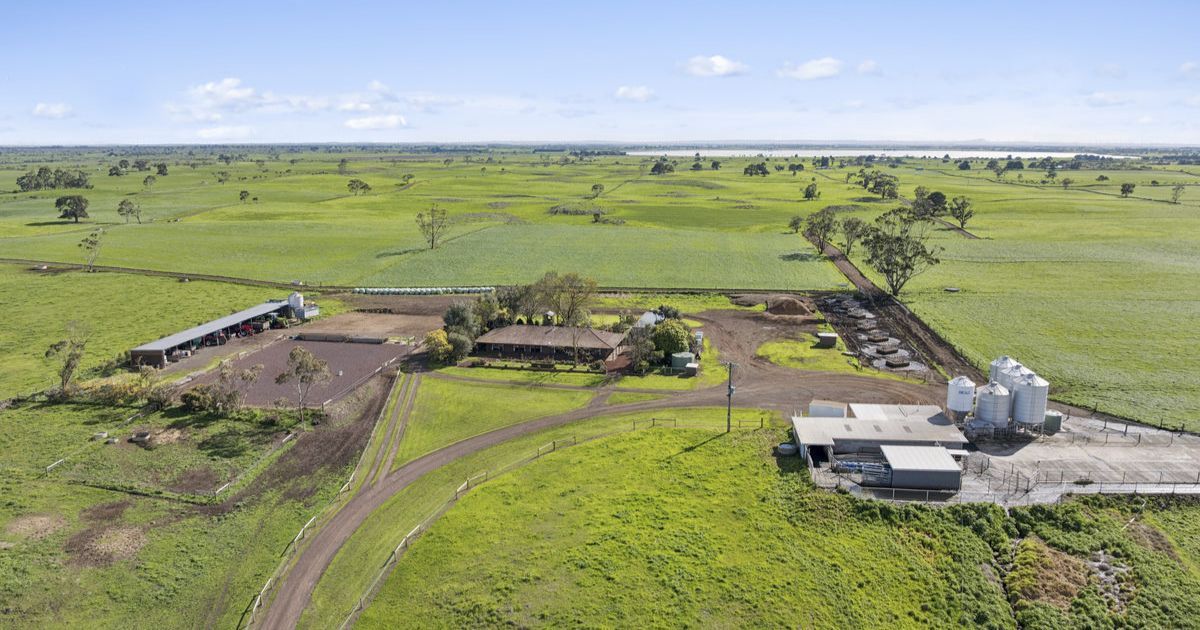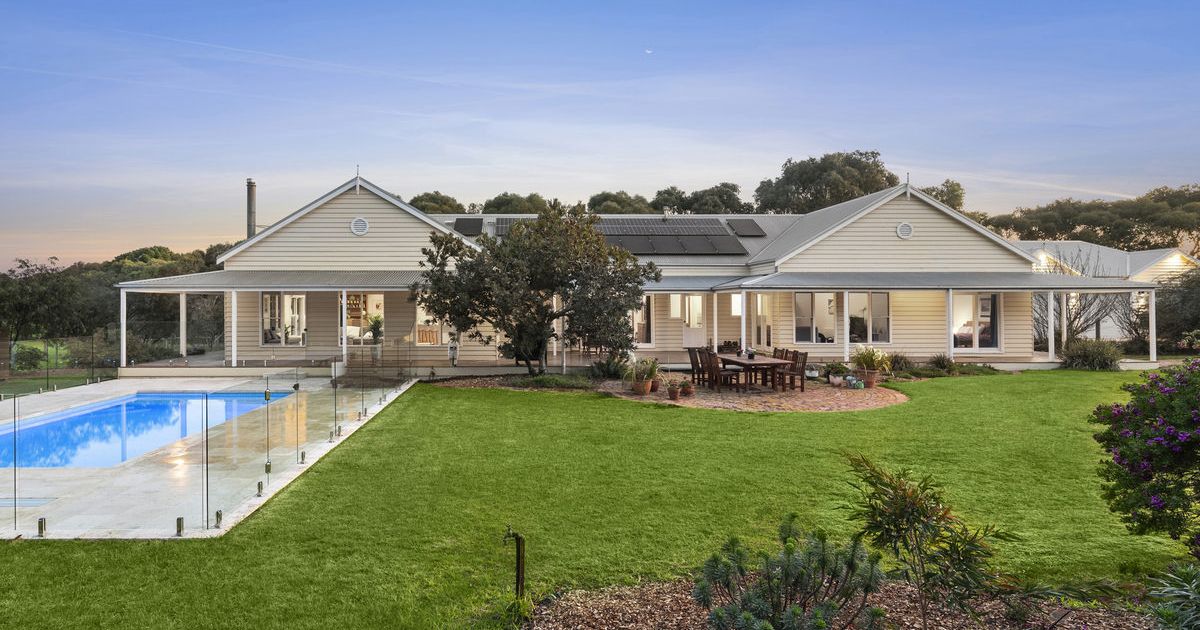The ultimate family retreat in Torquay

With a keen eye for detail, the sun-drenched interior design has been methodically and tastefully thought out.
This as new architecturally inspired builder’s own home encapsulates the essence of seaside living at its finest in the heart of Old Torquay.
A stunning combination of period features, neutral tones and Caesarstone blend in magnificently to create this two-storey luxury residence perfect for any family. With a keen eye for detail, the sun-drenched interior design has been methodically and tastefully thought-out.


With zoned air conditioning and heating throughout, this four-bedroom, three-bathroom residence boasts three separate living rooms, which open directly out to the private north facing landscaped gardens.
The open plan living/dining area features a chef’s kitchen with butler’s pantry, detailed cabinetry and Miele appliances, complete with coffee machine and integrated double fridge plus freezer. The Jetmaster open fire is ideal for those cooler winter nights, while the bi-fold doors open out to a wonderful alfresco area and private north-facing landscaped gardens, perfect for entertaining family and friends all year round.



The highest quality fittings and fixtures have been incorporated to exceptional standards. No corner has been cut with other notable inclusions such as NSW spotted gum flooring, three-metre-high ceilings, ducted vacuum, open fireplace, an abundance of storage and Caesarstone benchtops throughout all wet areas.



Additional features include an oversized four car garage with storage room / workshop, separate bathroom all situated on a generous 804m2 approx. allotment.
Only a few hundred metres to Fisherman’s Beach and The Esplanade and within a short walk to Torquay’s town centre, vibrant cafes and restaurants, this is a rare opportunity to enjoy the Torquay lifestyle you so richly deserve!
15 Cowrie Road, Torquay
4 bed, 3 bath, 4 car, 3 living
Estimated Price Range: $2.7 million – $2.9 million
Land Size: 804sqm
Agent: McCartney Real Estate – Steve Menegazzo 0421 802 203 or John McMahon 0400 866 634
* PREMIUM PROPERTY FEATURE *

















